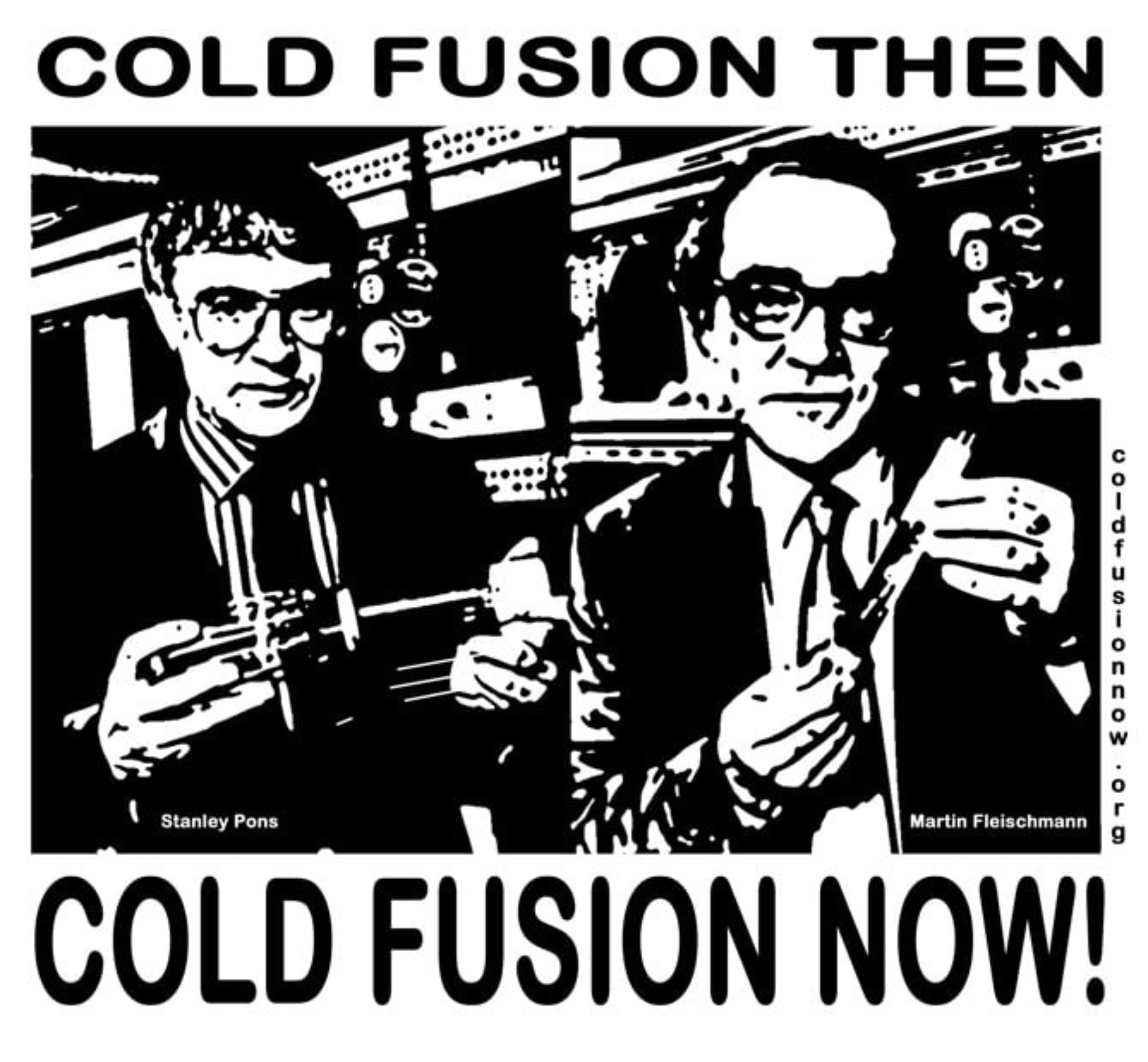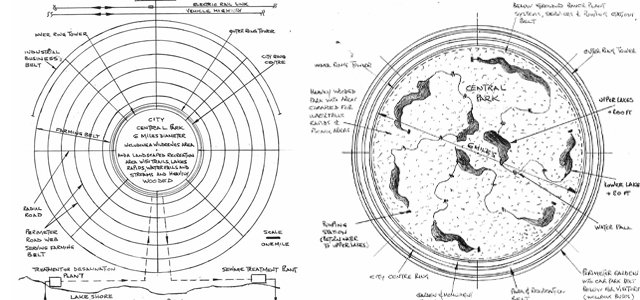To: The Leaders of the G20 Nations [and their ministries]
Copies to: the worlds media corporation
In order to eliminate urban sprawl and to avoid the use of personal transportation from all areas of the “Ring City“, we can, by integrating all residences, schools ,colleges, universities, hospitals, medical centers, shopping malls, fitness centers, sports fields, sports stadiums, entertainment centers, museums, galleries, into that city ring [ of some 7 miles diameter], create a magnificent city structure that is fully serviced and provides a vibrant and enriched lifestyle for everyone.
Within the city ring [with an inner diameter of 6 miles and an outer diameter of about 6.8 miles] and between the inner and outer residential ring towers, there will be a continuous belts of land escaped gardens and recreational park with a total area of about 5 sq.miles. The approximate population of the city [with each of the ring tower residences having some 80 floors and a total compliment of apartments [of various sizes] of about 1,600,000] would be about 3,000,000.
A central park [a wilderness area with many lakes, waterfalls, rapids, streams and trails for hiking and biking] with a diameter of 6 miles, would provide a further city parkland of some 28 sq. miles for the enjoyment of the residents.
The ring city would be provided with a subway system [operating 24 hours a day] running under the massive circular structure and a separate subway link serving the airport [and linking with national electric rail and bus services], that would be free for all residents so that every part of the many and varied facilities would be minutes away for any resident.
A four level visitors car and coach park [electric vehicles only] would be provided adjacent to the outer perimeter of the outer circle tower and will accommodate all daily visitors travelling by car at a reasonable daily charge. Within this car and coach park belt will be electric car rentals so that city residents may use car transport when travelling beyond the city.
A huge Farming Belt [6 miles wide] with an outer diameter of 18.7 miles, would be serviced with an access road web to enable workers from the city to travel to and from their place of work in electric buses [again at no cost to the worker].
Produce from the farm facilities [harvested year-round] would be delivered daily to the city in compact electric trucks that would [via special access lanes] reach the many fruit and vegetable stores in the many malls.
The farming would consist of open and enclosed facilities growing a wide range of fruit and vegetables using hydroponic and organic processes and would develop their product quantities to match the appetites ot the city residents.
A limited amount of industrial businesses can be located beyond the farming belt providing they have no polluting effluent.
All land and structures will be owned by the city government and will be leased to businesses and residents based on an appropriate number of years to suit clients preference but in no case for less than a two year lease.
All jobs, including city government, political and office staff [including all business executives], all professionals needed by the city together with all skilled and unskilled labor and service staff, would be awarded exclusively to city residents. Conversely all applicant residents [who are of working age and available for employment] would require a job offer [and acceptance] prior to securing an appropriate residence in the city.
All residences [in high-rise towers] will be leased on two to five year terms depending on preference of renter and monthly rent will include power, heating, air conditioning, cable [tv and internet] and use of city transit systems for all persons in household. All furniture and fittings would come complete with each residence [there would be no disruptive removal operations] however all bed mattresses and all upholstery would be renewed and apartment thoroughly and professionally cleaned and repaired prior to new tenants moving in.
Facilities for education will be first class and students attending college or university may take the financial advantage of living in their home [in the city ring towers]. Special student residences will be available at reasonable cost for those unable or not wishing to live at their family home. Students from outside the city [whilst attending college or university] may rent a student residence.
Electrical Power for the city will be provided from two sources each of which is clean [non-combustion] energy. The first source will be from wind turbines and solar panel arrays [all mounted on the ring tower roofs] with sufficient capacity to provide up to 30% of city demand [at suitable wind and light conditions] and an average year round contribution of 20%. The second source of electric power will be from a combination of cold and hot fusion direct electrical conversion processes and this plant will be housed in below ground facilities adjacent to the inner perimeter of the inner circle tower. This arrangement will thus avoid any power distribution grids above ground.
Water Supply [potable/drinking water] will be supplied from water treatment facilities located at adjacent lakeshore or sea coast. A suitably sized treated water duct will deliver the water to the Ring City complex [desalination plant at the coast, will be required if only sea water is available].
As water is such an essential and limited commodity it will be necessary, to distribute around the inner perimeter of the ring city, small treatment stations that re-process used water [plus all land sewers and building drains] for use other than potable water. The economy of water together with high density of residences will result in consumption per person being a minute fraction of that in existing city sprawl.
Sewage from the city complex will be delivered [underground] to the perimeter of the inner circle tower where pumping stations will deliver it to the sewage treatment plant located adjacent to lakeshore or sea coast.
The man-made lakes in central park are arranged such that the inner lakes are about 200 ft higher than city ground level and the outer [lower] lakes are about 20 ft. higher than city ground level such that water may cascade down to the lower lakes via ,water-falls. rapids and streams and then water returned via pumping stations [with make-up water as necessary] to the upper lakes.
A POSITIVE PROGRESSION OF A SOCIAL COMMUNITY [avoiding the charge of being a utopia]
This ring city of Babylon represents an experiment in a democratic modern and environmentally friendly community that explores urgent and necessary adjustments in lifestyle, fitness, quality of health and quality of life, by integrating all elements of the community into a tolerant and inclusive society where all businesses and individuals pay appropriate taxes with the introduction of a simple tax code where tax avoidance is difficult and easily detected and where fraud will be severely punished with heavy financial penalties and ejection of that individual or business, from the community.
The gap between minimum wage and maximum allowed income [as salary] will be reduced to a ratio of 50 to 1. Any corporate executive or other employee cannot receive any other benefit from business other than salary which specifically excludes company shares, bonuses or pensions. Income as dividends from held shares, or interest from savings accounts or bonds and money from inheritance are of course allowed but will be taxed at a higher rate [if gross income exceeds 50 to 1 ratio].
The following is the proposed tax code :-
Personal income tax :-
The first $20,000 [as annual minimum wage @2,000 hrs.] is tax exempt
Annual income above $20,000 and up to $1,000,000 is taxed @ 33%
Annual income exceeding $1,000,000 will be taxed @ 50%
Business Taxation :-
The gross annual income of businesses operating within the city limits, from sales and/or services to be taxed @ 15%
Rental [as annual lease payment to City for land and premises] to be 10% of gross income from sales and/or services.
Healthcare :-
In this modern city there will be a universal healthcare system funded [through taxation] and operated by city government. The following features will be prominent in this experimental system :-
-No for-profit entity will function in or be a component of this healthcare system.
-The prescription of drugs will not be the usual first response following the diagnosis .
-Where possible medically qualified personal should provide needed patient care in their home.
-If patient is seriously ill or incapacitated then patient should receive a doctor visit and diagnosis in their home and subsequently, if necessary, receive services of homecare [where possible] in preference to a stay in hospital.
The concentration of residences within a circle structure with continuous free subway transit serving the entire resident population, makes doctor visits and subsequent home care [as necessary] an obvious option.
Conclusion -There are no doubt, many other aspects of life in an integrated and modern community that represent a progression in the quality and stability in that society, however the preceding is a first attempt to address the enormous [but potentially rewarding] challenge.
Images
All Babylon_images [.pdf] (4M)
Ring City Plan
Babylon_images-2.jpg
Ring City Plan of Central Park
Babylon_images-3.jpg
Ring City Sectional Elevation
Babylon_images-4.jpg
Ring Tower Residences
Babylon_images-5.jpg
Ring Tower Residences – Four Bedroom
Babylon_images-6.jpg
Student Residence
Babylon_images-7.jpg
10-Stage Flash Desalinization
Babylon_images-8.jpg
This concept by J.Varney – dated July 5th. 2013
Related
Babylon and the New Enery Era [.pdf]
John Varney Home


This looks a lot like a copy cat of Jacque Fresco’s “The Venus Project” See: http://www.thevenusproject.com/
It’s much like a space colony, or starship design; completely self-contained.
The Resonance Project
.
Happy Birthday Buckminster Fuller! I wonder if Bucky knew that his architectural designs for the dome were actually the architecture of the Planck-scale charge surface of the Proton? He certainly knew that every scale of the universe follows fundamental patterns, and his book “Synergetics” is practically an instruction manual for the architecture of the Universe.
.
Explore it free online here: http://www.rwgrayprojects.com/synergetics/toc/toc.html
.
Thank you Bucky!
The Buckminster Fuller Institute • Buckminster Fuller • I fucking love science • Unify • Adam Apollo: Jedi & Leadership Training • Thrive • Spirit Science and Metaphysics
I see no need to incorporate wind turbines–they are never available when you need them the most, which is during high pressure weather systems in the winter (extreme cold for days with no wind), or during the summer (again, no wind with extreme high temperatures).
As a consequence, they are just an added expense and very detrimental to bird and bat populations, which should be protected to encourage insect control. Since wind turbines aren’t “base load”, they only add to the complexity and cost of the facility.
Besides, they are noisy and ugly. Nuclear power is sufficient and safe, and it is the most cost effective means of power. And don’t forget fossil fuels to augment atmospheric CO2 for plant growth. You may recoil at the thought, but CO2 has little impact on Earth’s temperature–the benefits are far greater than a slightly warmer Earth.
Besides, temperatures haven’t seen any statistically-meaningful change in temperature in 17 years, 6 months (land-based), and 23 years by satellite.